 |
Caddworks Inc. - Residential Design
301-695-9121 332 West Patrick Street - Frederick, MD 21701 |
About Us
Caddworks is a residential design and drafting firm, celebrating its 20th year in business. We have developed a strong reputation for providing practical design solutions and reliable permit/construction drawings; with timely performance and competitive fees. We pride ourselves in carefully “listening” to our clients' objectives in order to provide designs and drawings that appropriately meet the clients' requirements.
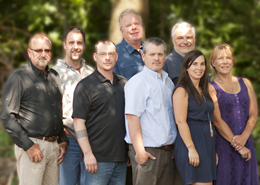
We believe our success is directly attributed to the competency and conscientiousness of our staff. Caddworks' team of 11 designers and draftsman have a full range of experience ranging from high school drafting, to full degrees in architecture; to 30 years of practical experience in the field of architectural design/drafting and residential construction. Several of our staff have grown with the firm for 5 to 18 years.
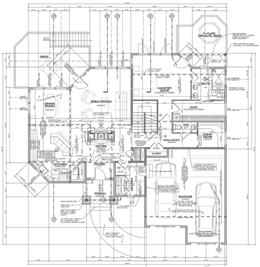
Our area of service is generally within a 50 mile radius of our office; located in Downtown Historic Frederick, Maryland. Aside from servicing a diverse clientele of individual homeowners, Caddworks maintains ongoing relationships with numerous homebuilder and remodeling contractors who require ongoing, reliable service not available from smaller firms. Approximately 80% of our business comes from referrals by past clients or referrals by builders.
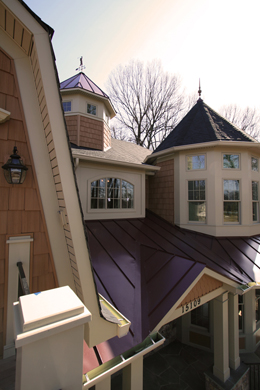
The company was founded by Bill Ellison in 1986, after having worked through the ranks as an architectural “hand” draftsman for 9 years with Battistone Design Architects in Frederick , MD. Fascinated with the then-new concept of drawing with CADD (Computer Aided Design & Drafting), Bill abandoned his pursuit of a college architectural degree and took the “leap of faith” at age 25 to start his own business. Initially, the Company serviced a few small-sized builders, providing drawings for relatively simple homes and smaller additions; and also providing general drafting of all sorts.
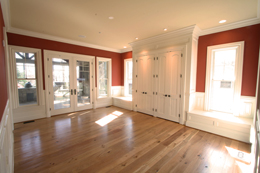
As our reputation and referral business has grown, we now focus exclusively on residential design. The projects that Caddworks participates in now include custom homes ranging from 1,500-13,000 sq.ft. and additions/renovations ranging from 500-3,000 sq.ft. We have been successful in adapting to a broad variety of architectural styles, construction methodologies and design challenges.

We believe our success is directly attributed to the competency and conscientiousness of our staff. Caddworks' team of 11 designers and draftsman have a full range of experience ranging from high school drafting, to full degrees in architecture; to 30 years of practical experience in the field of architectural design/drafting and residential construction. Several of our staff have grown with the firm for 5 to 18 years.

Our area of service is generally within a 50 mile radius of our office; located in Downtown Historic Frederick, Maryland. Aside from servicing a diverse clientele of individual homeowners, Caddworks maintains ongoing relationships with numerous homebuilder and remodeling contractors who require ongoing, reliable service not available from smaller firms. Approximately 80% of our business comes from referrals by past clients or referrals by builders.

The company was founded by Bill Ellison in 1986, after having worked through the ranks as an architectural “hand” draftsman for 9 years with Battistone Design Architects in Frederick , MD. Fascinated with the then-new concept of drawing with CADD (Computer Aided Design & Drafting), Bill abandoned his pursuit of a college architectural degree and took the “leap of faith” at age 25 to start his own business. Initially, the Company serviced a few small-sized builders, providing drawings for relatively simple homes and smaller additions; and also providing general drafting of all sorts.

As our reputation and referral business has grown, we now focus exclusively on residential design. The projects that Caddworks participates in now include custom homes ranging from 1,500-13,000 sq.ft. and additions/renovations ranging from 500-3,000 sq.ft. We have been successful in adapting to a broad variety of architectural styles, construction methodologies and design challenges.
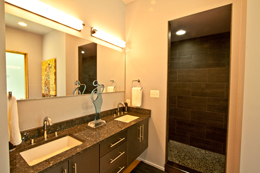
We stay informed on current Building Codes, construction materials/methodology and CADD technology. We also maintain relationships with licensed structural engineering, civil/surveying and architect consultants; consulting them when required by project complexity and/or permitting regulations.
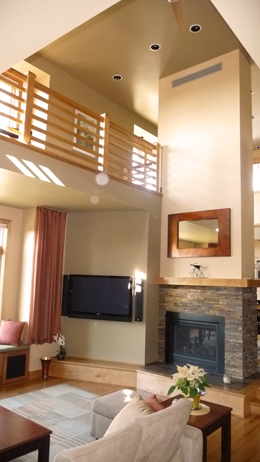
In 2002, Bill established “sister-company” CRE8 Design Architects,LLC, a licensed architectural corporation with partners Christopher Benjamin and Jim Miller , to provide a full range of multi-family and commercial architectural services.
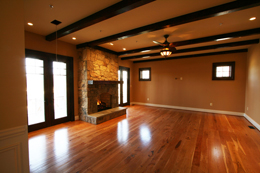
In 2003, Brian Bradfield , a previous “client” with over 20 years of experience in purchasing/estimating and product development for Ausherman Homes, along with a bachelor's degree in architecture, joined Caddworks as a Senior Project Manager. Brian not only manages his share of design/drafting projects, but also heads the management of general business operations and financial planning for the company. His participation in the firm has truly enhanced Caddworks' ability to grow and mature.
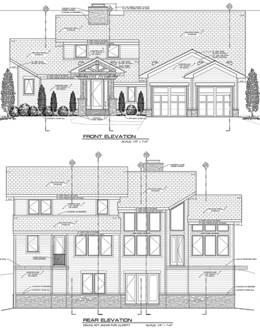
While continuing to mature our skills and knowledge in architectural drafting and construction technology, Caddworks is developing the capability to provide basic 3-D modeling and is also developing a “plan library” to offer some pre-established home designs that can be “custom-tailored” as a cost-effective alternative to designing a home “from scratch.”
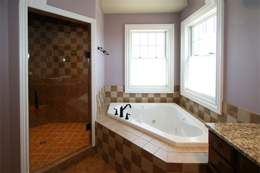
Our company objective is to maintain a strong reputation for “listening” to and communicating well with our clients; providing appropriate, creative design solutions that recognize the clients' objectives; and preparing dependable, “buildable” permit/construction drawings; all while maintaining competitive fees for our work.